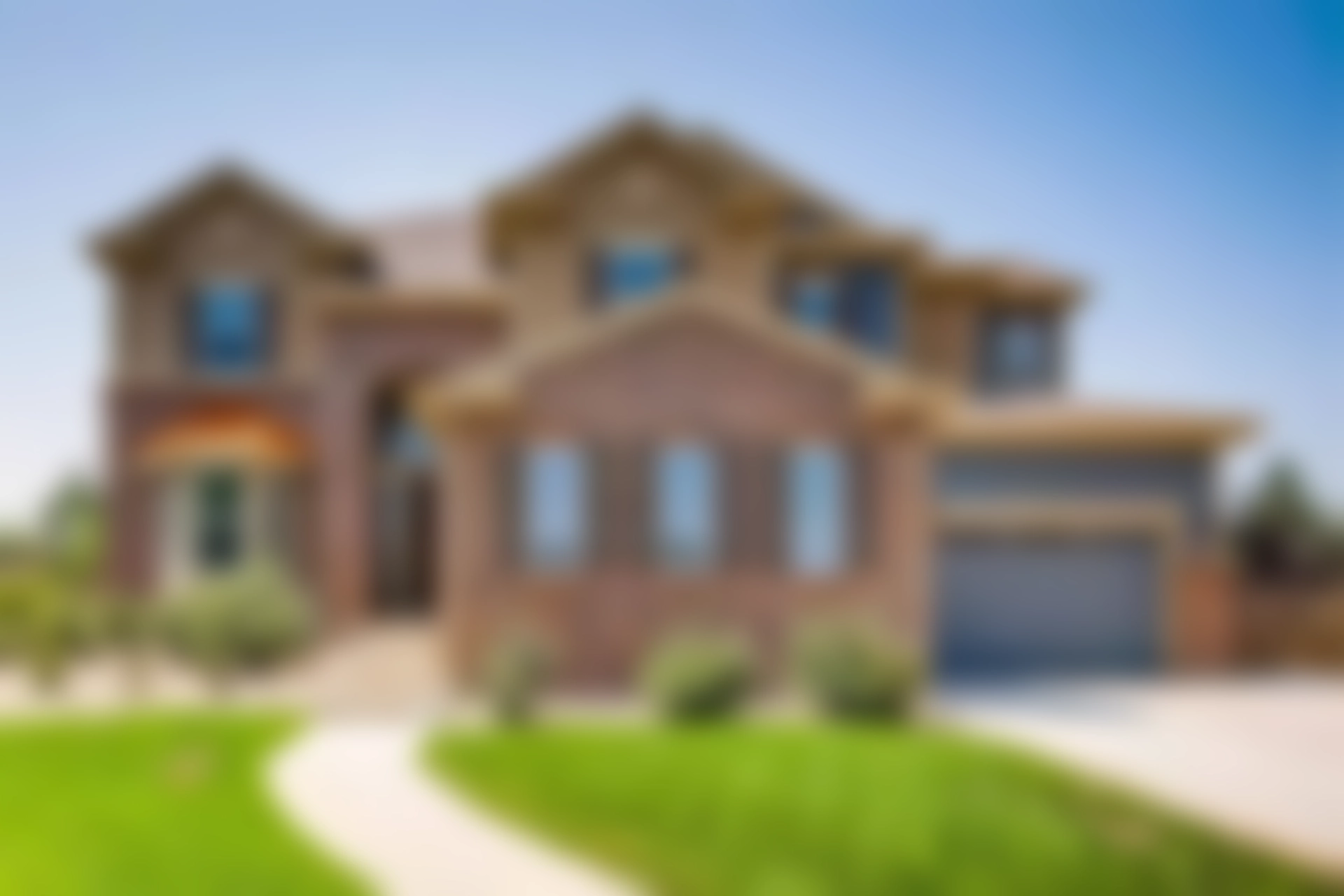
Charming 17th century, Grade II listed BARN CONVERSION with generous accommodation and superb American-style EQUESTRIAN FACILITIES. Village location with easy access to the Jurrasic Coast.
Coming off the quiet country lane, over the bridge which crosses the River Win, the gravelled DRIVEWAY divides towards the house and the equestrian facilities providing separate parking for both.
This handsome barn retains many of its traditional features, with vaulted ceilings, a galleried landing and huge oak beams throughout. With a fully equipped yard with eleven internal and seven external boxes, plus an all-weather ménage, the property lends itself to a variety of uses. It is very much a family home with an existing equestrian home.
The expansive KITCHEN/BREAKFAST ROOM is the hub of the house, and a wonderful space in which to chat and enjoy company while preparing family meals. The UTILITY ROOM and CLOAK ROOM sit to the side of the house, and with direct access to the garden, provide a perfect area for discarding wellies and sorting out muddy children and dogs.
A stunning, generously sized, galleried DRAWING ROOM is flooded with light from floor to-ceiling windows that replaced the original barn doors. With a wood-burner set within an inglenook fireplace, the additional SITTING ROOM (originally the farmhouse kitchen), provides a more intimate space in which to relax. A step up leads to a formal DINING ROOM adjacent to the kitchen, and a quiet, sunny GARDEN ROOM to the rear perfectly complements this magnificent home. Underfloor heating services the entire ground floor, and there are views to be enjoyed from every window.
Accessible via two separate staircases in different parts of the property - one of which is an architectural delight - the FIRST-FLOOR bedrooms are all generous doubles with fabulous views of the surrounding countryside. The PRINCIPAL BEDROOM has a beautiful vaulted ceiling, a dressing room and a large EN-SUITE BATHROOM, resplendent with walk-in shower, double spa bath, wash-hand basin, and WC. BEDROOMS TWO and THREE have similar, high quality en-suite facilities, and BEDROOM FOUR is situated next to a further SHOWER ROOM. The GARDENS surrounding the property are mainly laid to lawn, enclosed by post and rail fencing. The COURTYARD to the front of the house has a striking water feature, and located behind the house is a west-facing TERRACE, which can be accessed from the garden room, dining room and sitting room. Attached to the farmhouse is a covered COW BYRE, very useful for external storage, with a SHEEP HOUSE at the far end and a STORE attached behind it in the KITCHEN GARDEN area. To the far side of the barn and accessible from the stable block is an OFFICE with adjacent store and attached WC and shower room.
The AMERICAN BARN is across a concrete yard and houses five internal loose boxes and two double loose boxes, plus two feed stores. Seven front-facing, external loose boxes with overhung roof and hardstanding overlook the all-weather menage, with an Equitrack surface and recently renewed sub-surface drainage. The property is lit externally for both aesthetic and practical purposes. Two paddocks laid to pasture, additional land available via separate negotiation.
Security Deposit: £5,192.00
Holding Deposit: £1038.46
Available for 12 months initially.